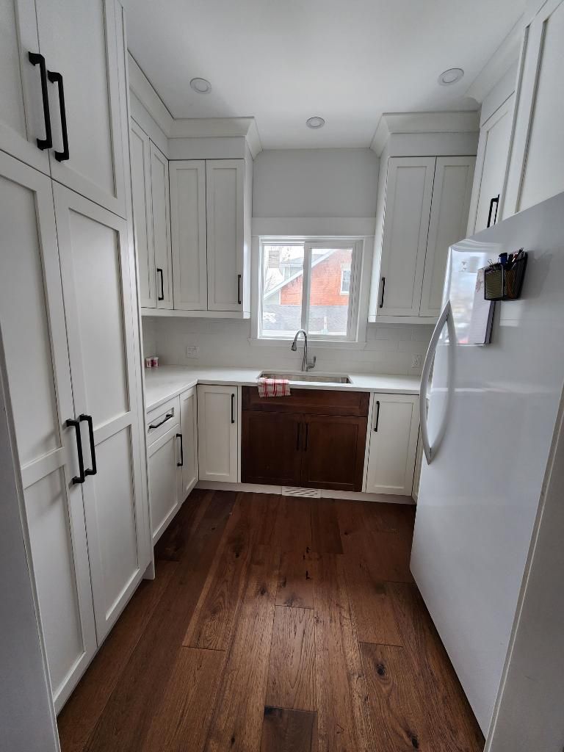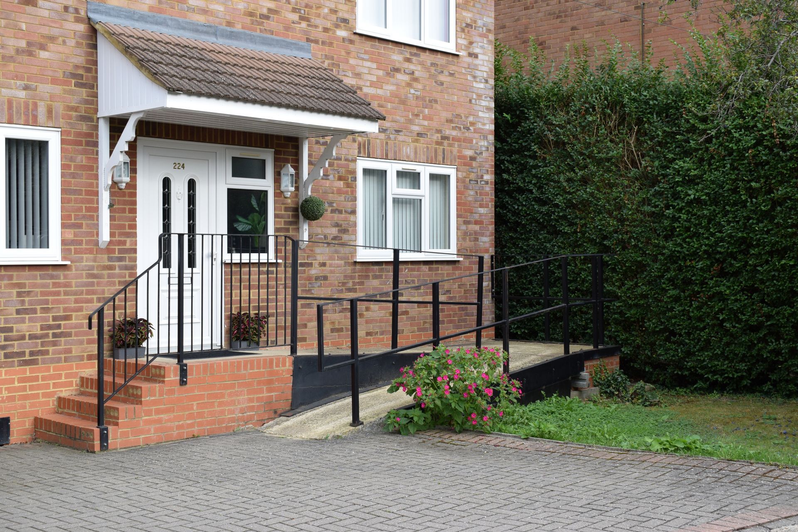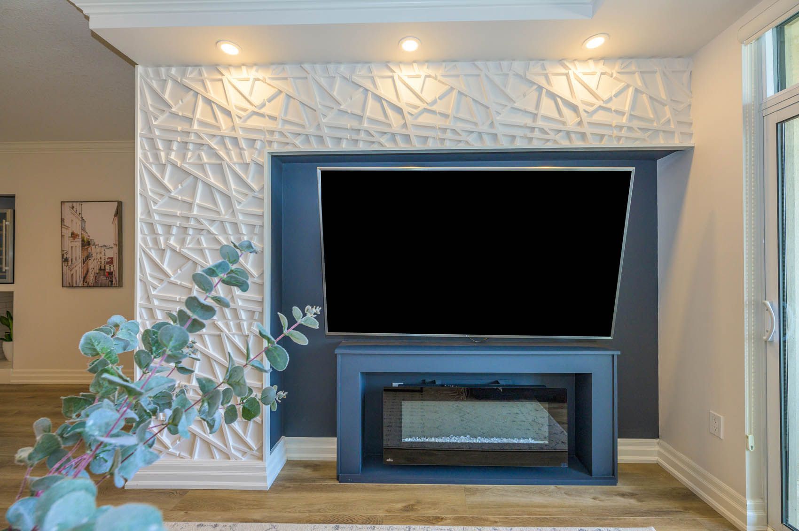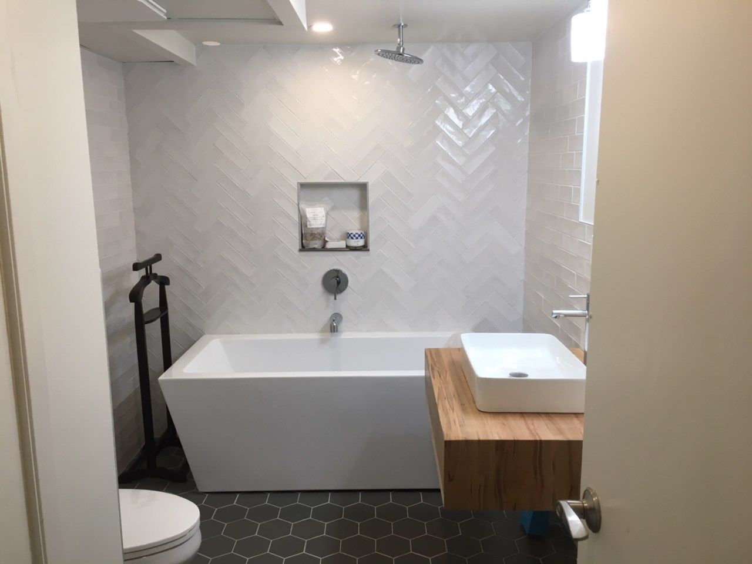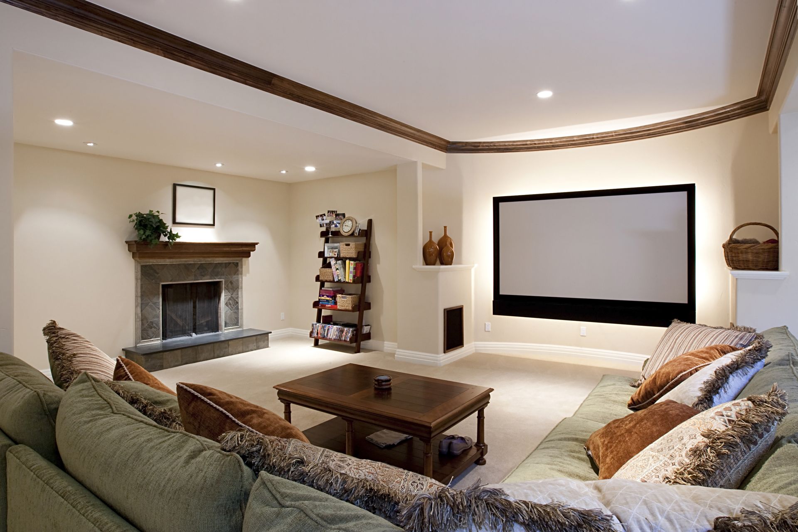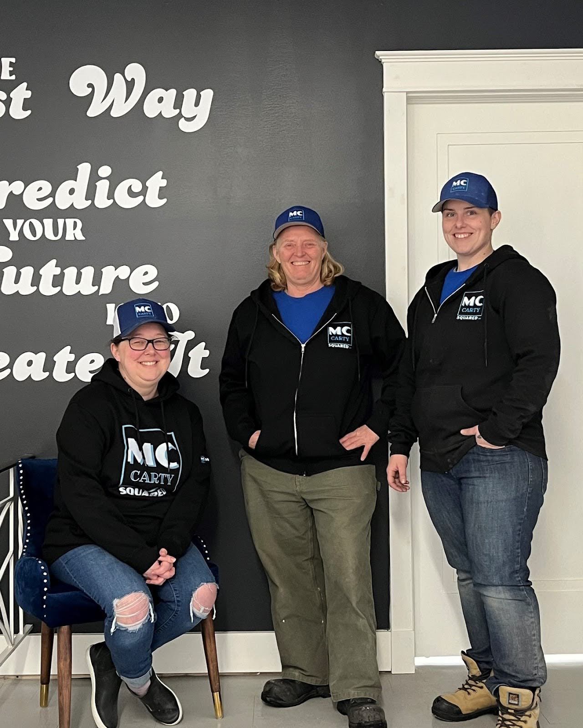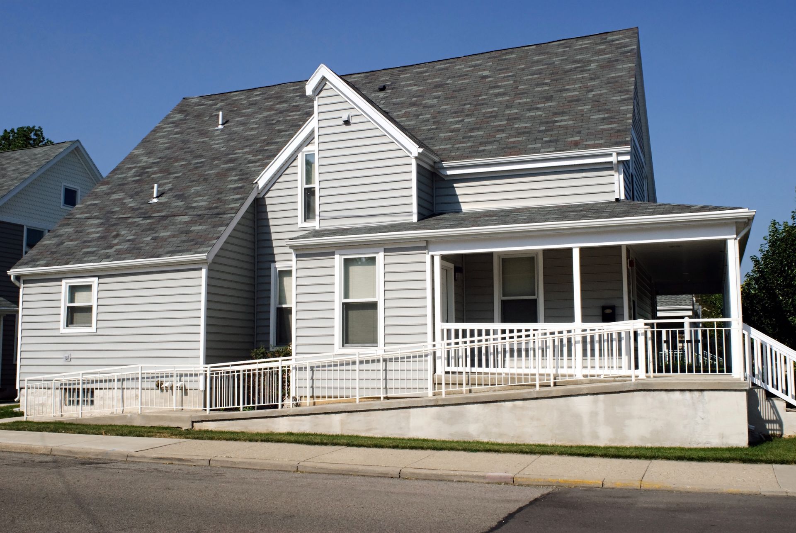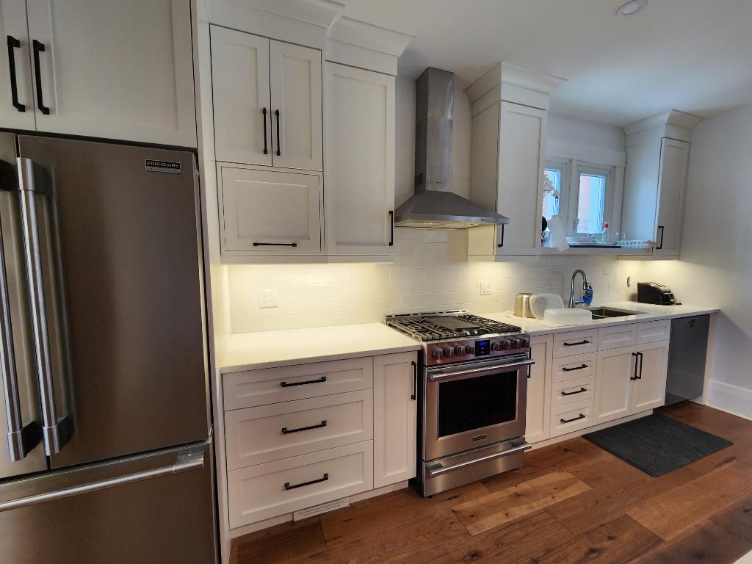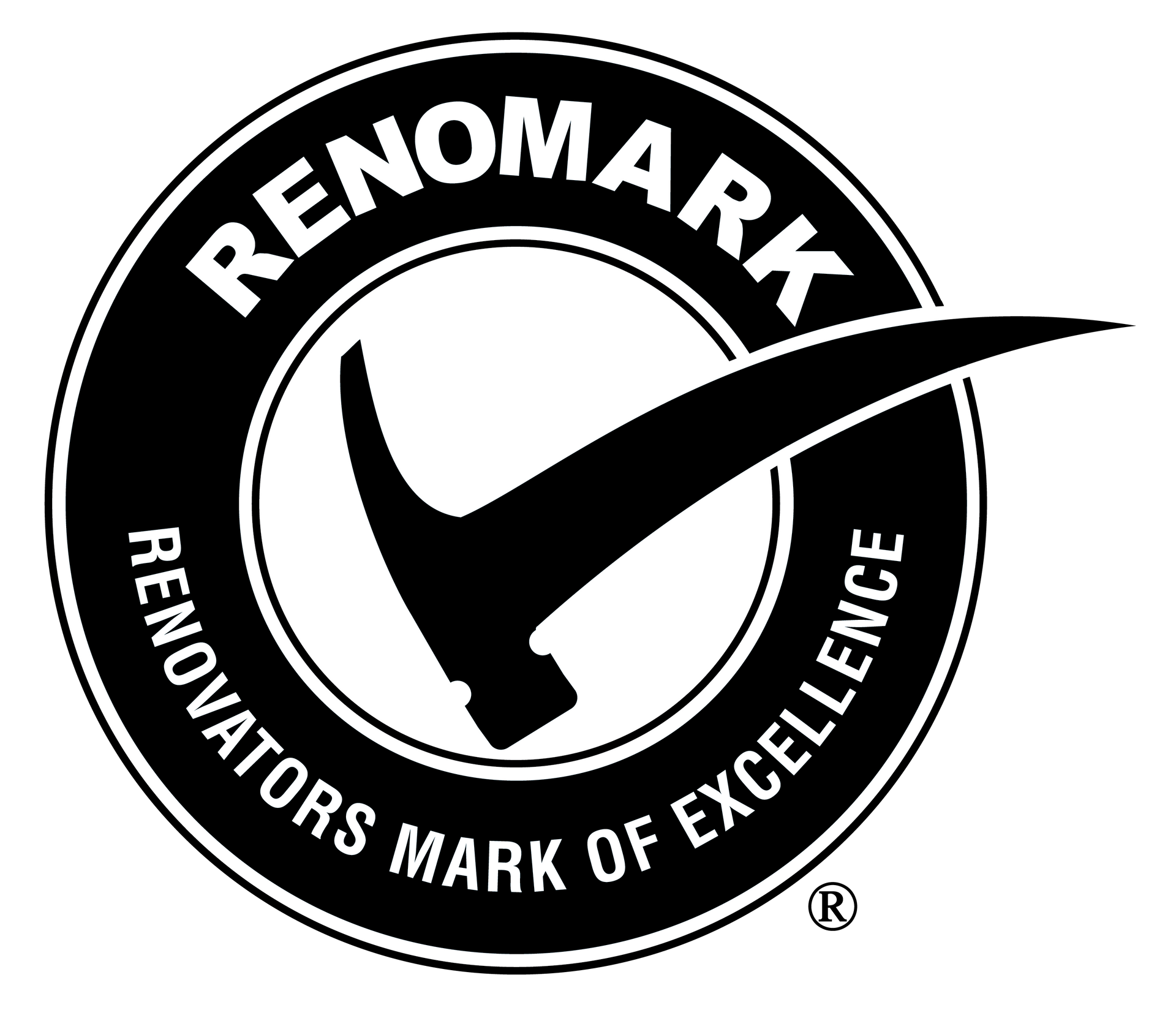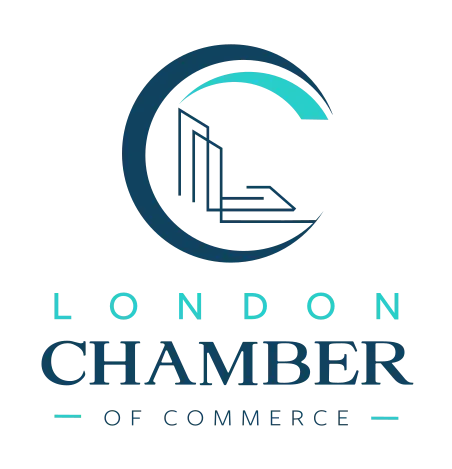Cabinetry Trends to Elevate Your Home's Interior
Personalized cabinetry has become a cornerstone of modern interior design, offering a blend of functionality and style that standard storage solutions often lack. More homeowners are turning to bespoke cabinetry to create spaces that not only meet their practical needs but also add a touch of elegance and personality to their homes. Here's a look at some of the top custom cabinetry trends for 2025 that are set to elevate the interiors of your home.
Embracing Natural Materials
Sustainable and natural materials are at the forefront of cabinetry design this year. Wood remains a timeless favorite, and designers are increasingly selecting species like oak, walnut, and cherry for their rich textures and durability. With a growing emphasis on sustainability, responsibly sourced woods and finishes without harmful chemicals are in demand. The use of natural materials adds warmth and authenticity to spaces, making them feel inviting and cozy. Homeowners are combining these materials with modern aesthetics, creating a harmonious blend of rustic charm and contemporary design.
Incorporating Minimalist Designs
There's a strong shift towards minimalist design principles in custom cabinetry. Clean lines, flat panel doors, and handle-less designs are gaining popularity. This minimalist approach helps maintain an uncluttered look, which is highly desirable in modern interiors. By focusing on sleek, unembellished cabinetry, spaces feel larger and more open, leading to a soothing and organized environment. Minimalist cabinets also serve as a neutral backdrop, allowing other design elements, such as artwork or statement furniture, to stand out.
Custom Colors and Finishes
While natural wood tones continue to be popular, custom cabinetry allows for a bespoke color palette tailored to any homeowner's taste. From deep, moody greens and blues to soft pastels, adding custom colors can make cabinets a focal point in the room. Modern finishes such as matte or high-gloss are increasingly requested, each providing a unique texture and feel. This personalization ensures that cabinetry isn't merely functional but also serves as an integral design element that reflects the homeowner's personality.
Maximizing Space Utilization with Clever Storage Solutions
Functionality is key in custom cabinetry, and innovative storage solutions are transforming how kitchen and living spaces are utilized. Think beyond standard shelves and drawers—instead, consider pull-out baskets, corner carousels, and concealed compartments that make it easier to organize and access items. Vertical storage solutions and adjustable shelving are becoming common, making it possible to customize the space for changing needs over time. These clever designs not only optimize space but also enhance the usability of each room.
Integrating Smart Technology
With the rise of smart homes, cabinetry is becoming more technologically advanced. Innovations like built-in charging stations, sensor-activated lighting, and hidden speakers are making their way into cabinetry design. This integration offers the convenience of technology in everyday living spaces without compromising on style. Smart cabinetry can also include features like touch-to-open doors, ultra-quiet hinges, and automated opening systems, contributing to a seamless cooking experience in kitchens.
Highlighting Open Shelving
Open shelving continues to be a significant trend, providing a perfect platform for homeowners to showcase their favorite items and add personality to their spaces. This concept works well in kitchens and living rooms, where it can break the monotony of closed cabinetry. Combine open shelving with closed cabinets to balance aesthetics with practical needs, ensuring you have ample storage for less display-worthy items. The mix of open and closed designs also adds visual interest and flexibility to interior layouts, which can be crucial when displaying cherished collections or functional accessories.
Taking on Creative Layouts
Custom cabinetry offers endless possibilities for layout and configuration, allowing for creative freedom that standard cabinets do not. Designers are exploring asymmetrical arrangements, mixing different heights and depths, and incorporating unexpected shapes to add a bespoke touch. Creative layouts can effectively utilize architectural quirks and make the most of smaller spaces by adapting cabinetry to fit unique facets of a room. This customization ensures that each piece serves a specific purpose, aligning with the homeowner's lifestyle.
The world of custom cabinetry offers a plethora of ways to enhance the beauty and functionality of your home. By embracing trends like natural materials, minimalist designs, custom colors, and smart technology, homeowners can create personalized spaces that are both beautiful and functional. If you're looking to elevate your home's interior design, consider reaching out to McCarty Squared in London, ON. Our team of experts will work closely with you to design and build cabinetry solutions that are tailored to your unique needs and preferences. Contact us today to start turning your vision into reality!

