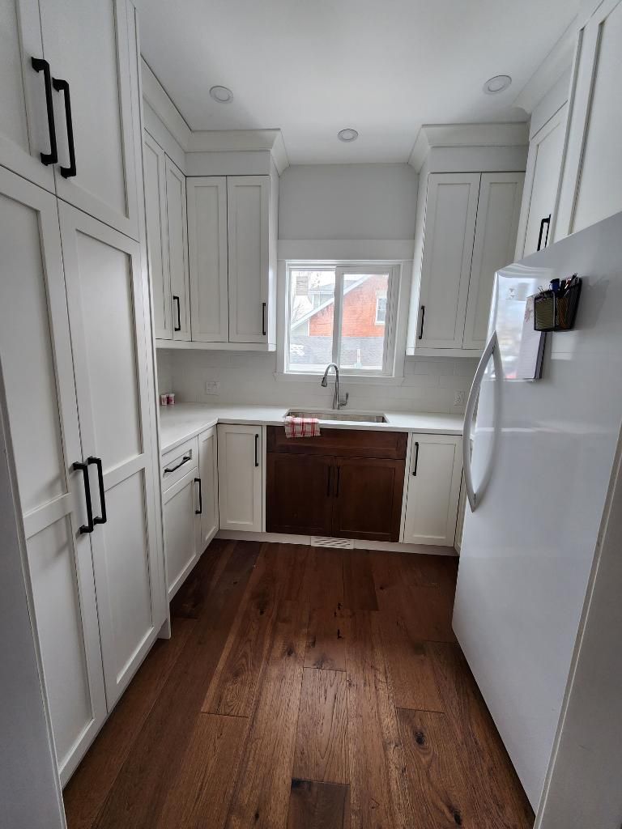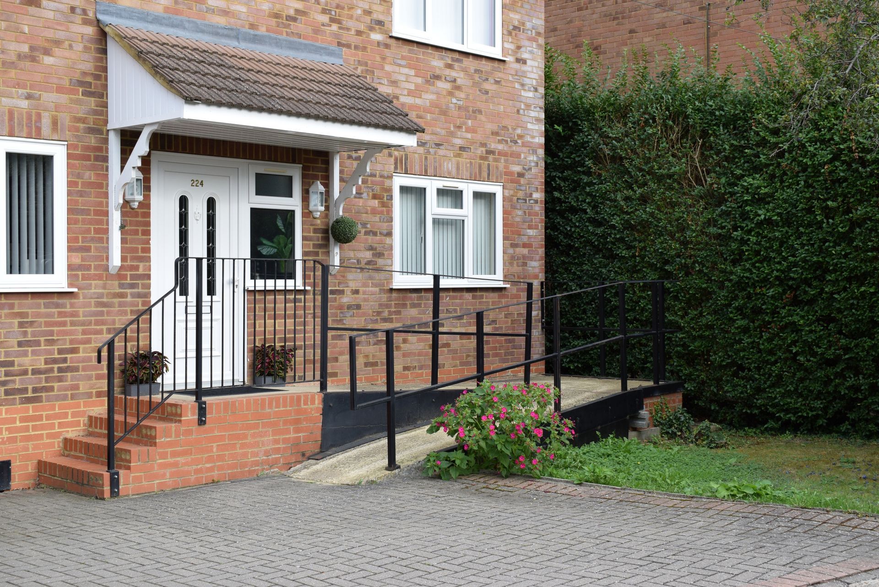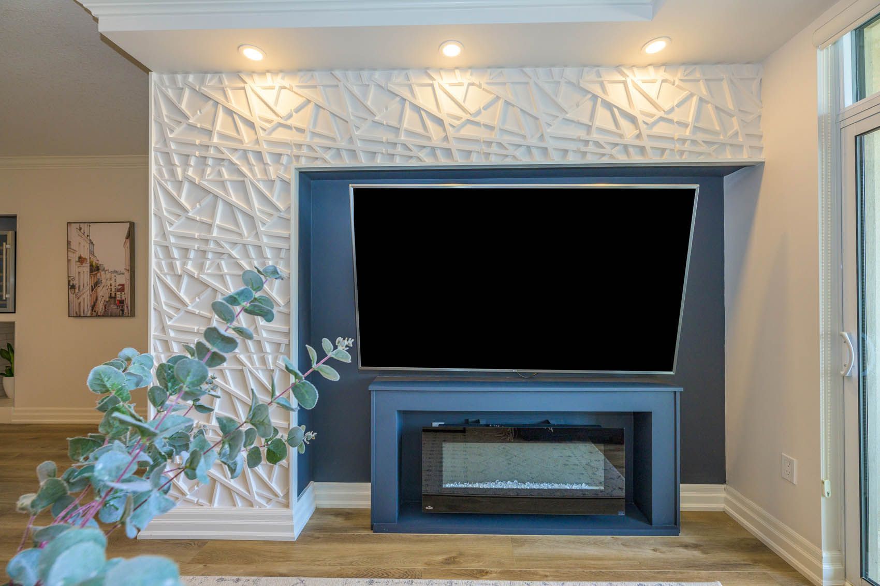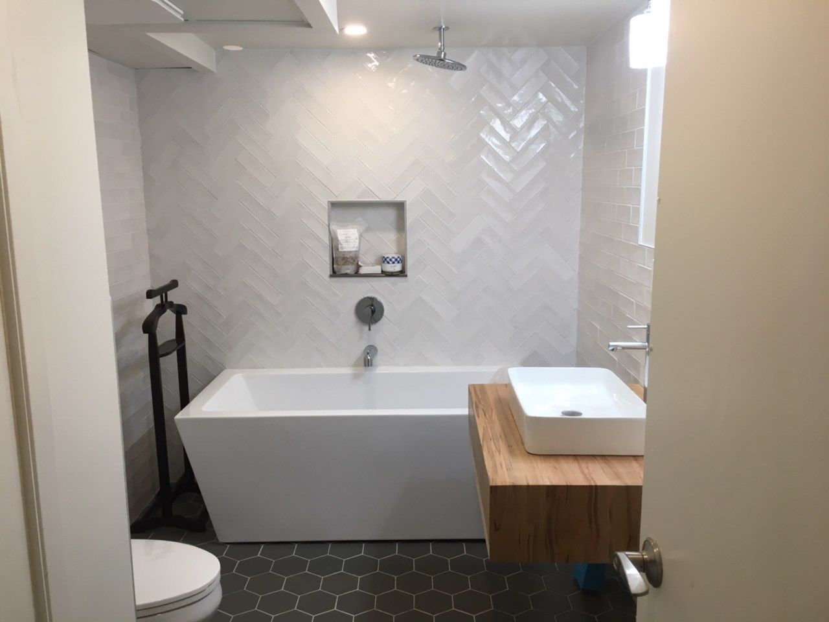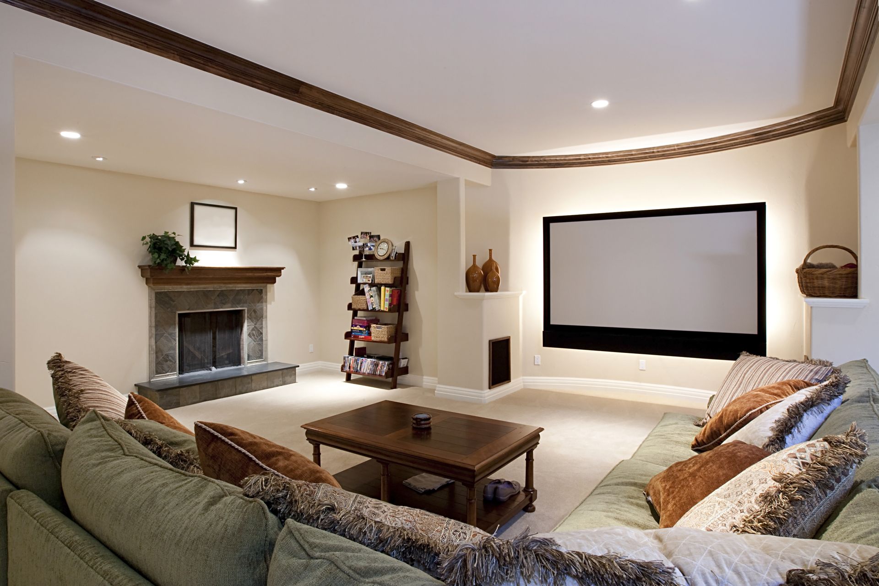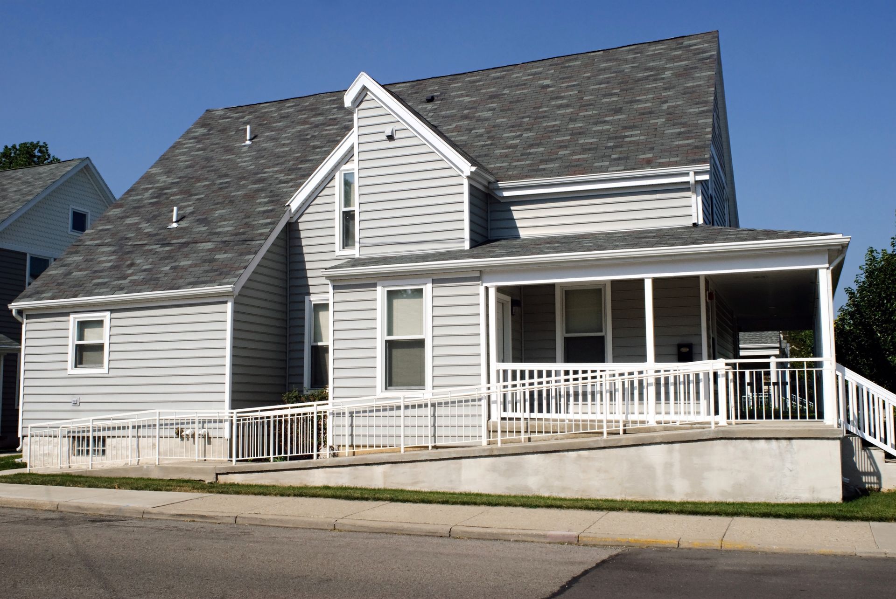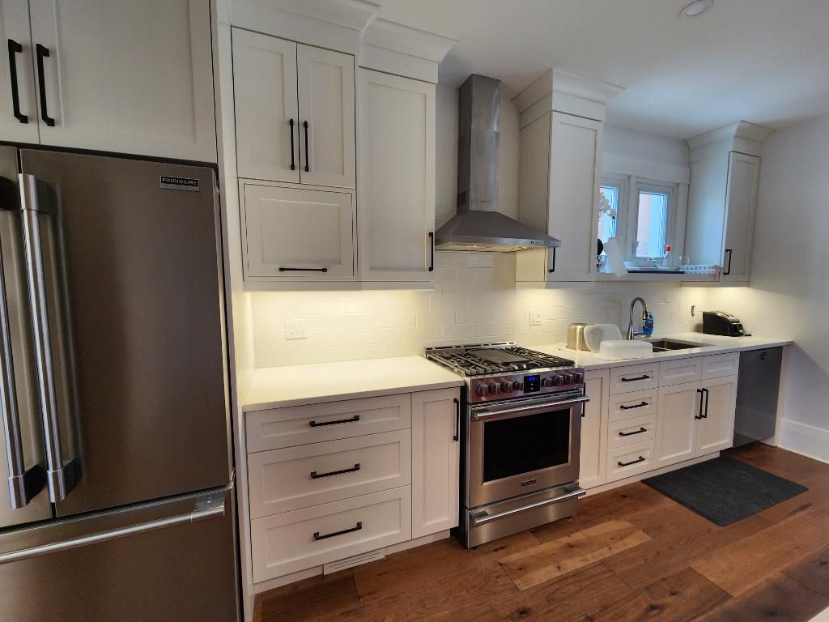The Benefits of Low-Threshold Showers for Accessibility and Style
Specializing in home renovations and accessibility modifications, McCarty Squared has built a reputation for combining functionality, safety, and aesthetics seamlessly. One popular feature that brings these elements together is the low-threshold shower - a stylish and practical addition to any bathroom design. This comprehensive blog post explores the manifold advantages of low-threshold showers for safety, accessibility, and aesthetic appeal. We'll also provide handy design tips and considerations for integrating them into your bathroom renovation projects.
Safety and Accessibility: The Key Benefits of Low-Threshold Showers
Low-threshold showers are characterized by a minimal step or 'threshold' for entry, making them an excellent choice for enhancing bathroom safety and accessibility. This design element is particularly useful for individuals with mobility issues, including the elderly and persons living with physical disabilities.
The low threshold eliminates the need for high foot lifts, significantly minimizing the risk of balance loss and falls. Furthermore, the easy access provided by these showers enables users to retain their independence, thus bolstering their confidence and quality of life.
Stylish Appeal: More Than Just Functional
The functionality of low-threshold showers doesn't overshadow their potential for stylish appeal. Modern design advances mean these showers aren't just utilitarian necessities, but they can be aesthetic centerpieces of your bathroom.
Coming in a variety of styles, finishes, and configurations, low-threshold showers can be tailored to suit any design palate. Whether your preferences lean towards a minimalist, modern aesthetic, or you favor traditional styling, a low-threshold shower can enhance your bathroom's overall look.
Seamless Integration: Tips and Considerations for Low-Threshold Shower Design
Successfully integrating a low-threshold shower into your bathroom renovation involves careful planning. Here are some critical points to consider:
- Space and Dimensions: It's essential to ensure your shower is spacious enough for comfortable, unhindered use. Consider who will be using the shower and plan the size and layout accordingly.
- Flooring Material: To further enhance safety, opt for slip-resistant materials for the shower floor. Textured tiles and small tiles, which result in more grout lines, offer better traction.
- Drainage: Consider the practicality and aesthetics of linear drains positioned against the shower wall. These provide efficient drainage and can be integrated seamlessly into the floor design.
- Doors: Frameless glass shower doors are a popular choice for modern bathrooms due to their sleek look and space-enhancing properties. If you prefer more privacy, frosted or patterned glass can be an excellent alternative.
- Storage: Built-in niches can offer convenient storage for shower essentials without encroaching on the overall shower space.
McCarty Squared: Your Go-To Experts for Accessibility and Home Design
At McCarty Squared, we passionately advocate for home designs that accommodate individual needs while maintaining aesthetic appeal. Our team of skilled contractors excels in executing home renovations that harmonize function, accessibility, and style.
Our expertise in accessibility modifications empowers us to design homes that are comfortable, safe, and tailored to your specific requirements. If you're intrigued by the concept of low-threshold showers or considering installing one in your home, don't hesitate to contact us at (226) 667-8940 or via email at info@mccartysquared.ca. Let's collaborate and create a bathroom that's truly your own.
In Conclusion
When it comes to reconciling safety, accessibility, and style in a bathroom space, low-threshold showers are a winning choice. By investing in this upgrade, you not only add to your bathroom's visual appeal but also make it a comfortable, safer space for every member of your household.
With McCarty Squared, your home renovation projects are in capable hands. Our dedication to delivering top-notch service, coupled with our eye for detail, ensures you get a bathroom that marries aesthetics, functionality, and safety flawlessly. Reach out to us today to start the exciting journey towards your dream bathroom.

